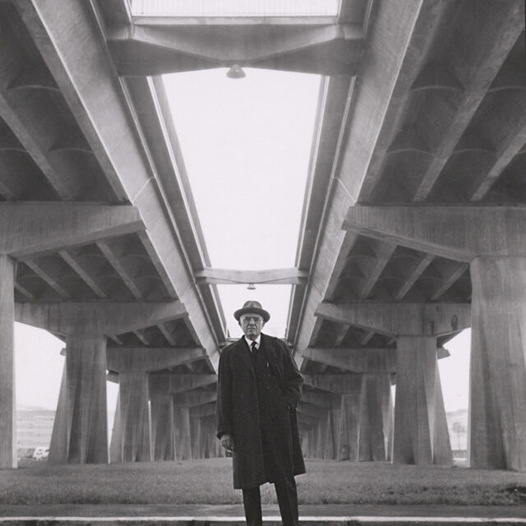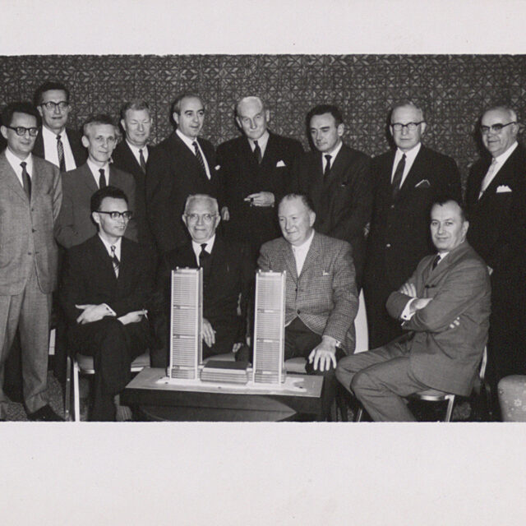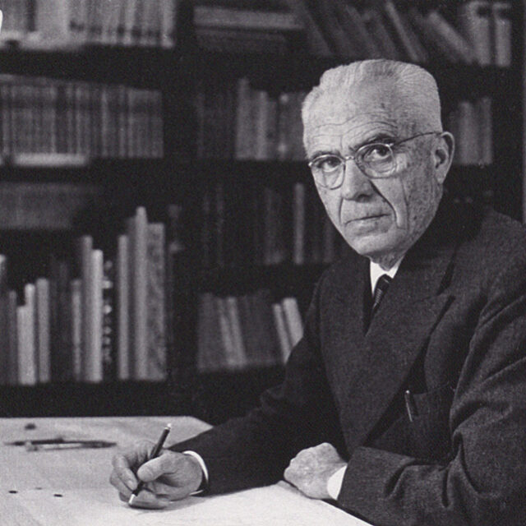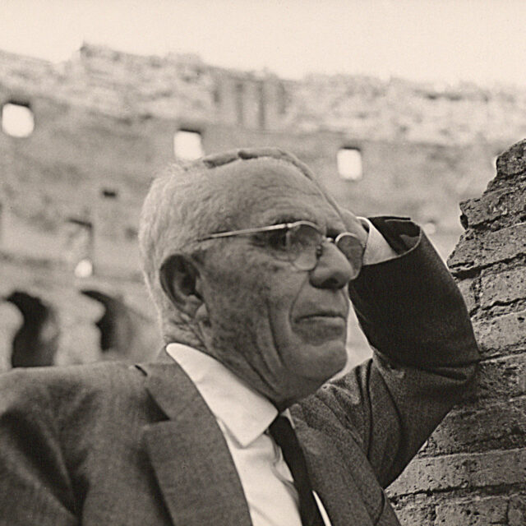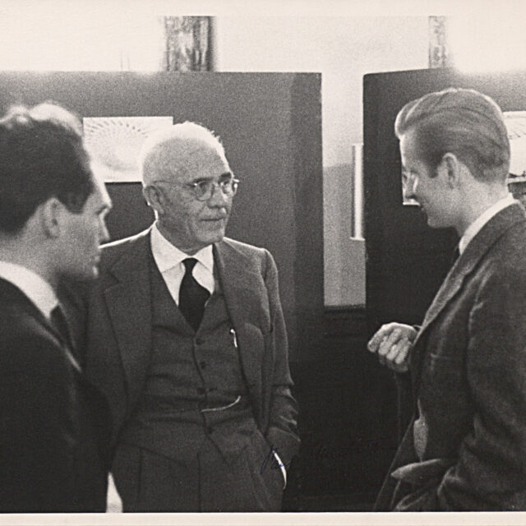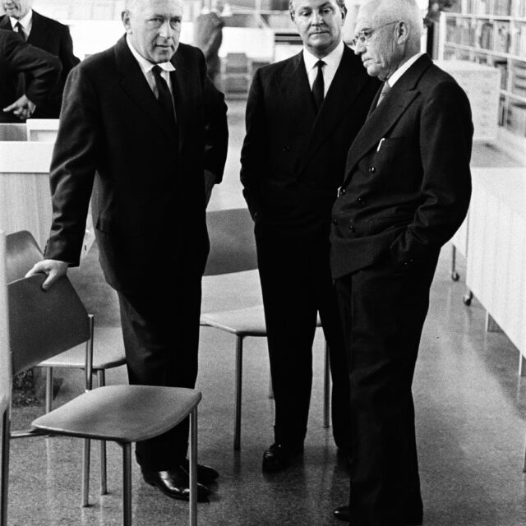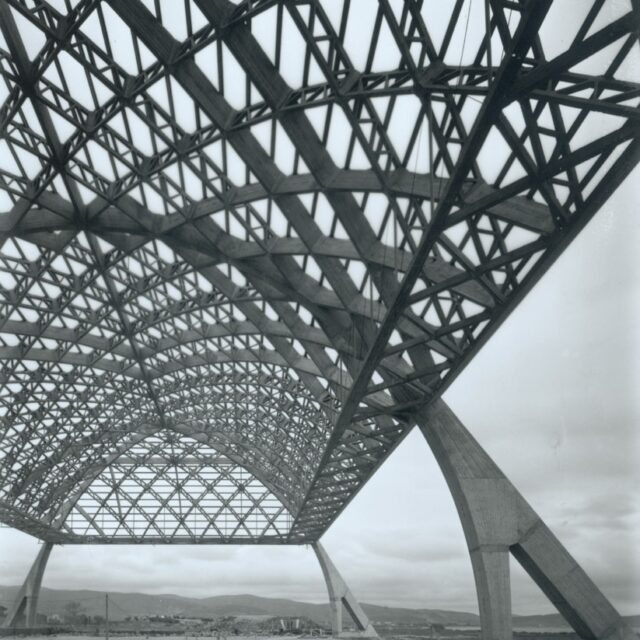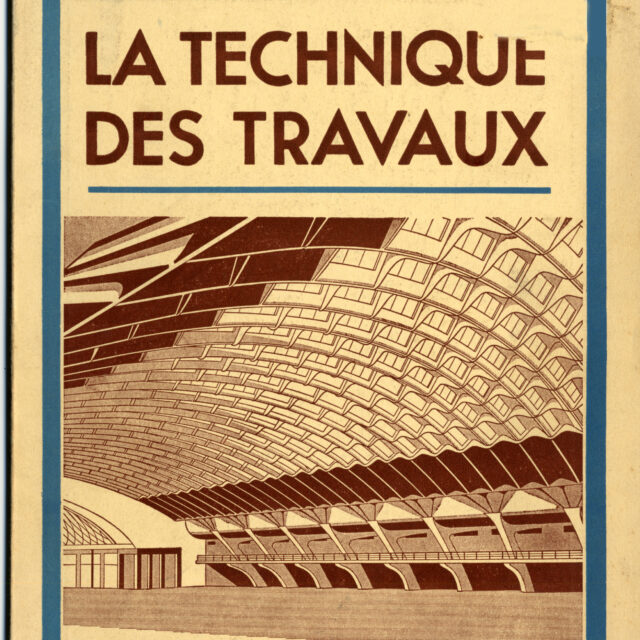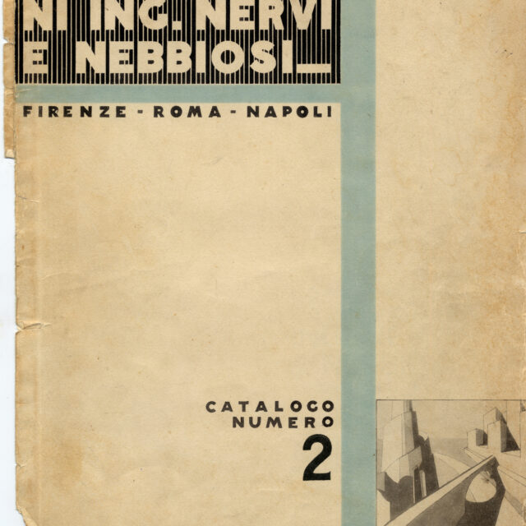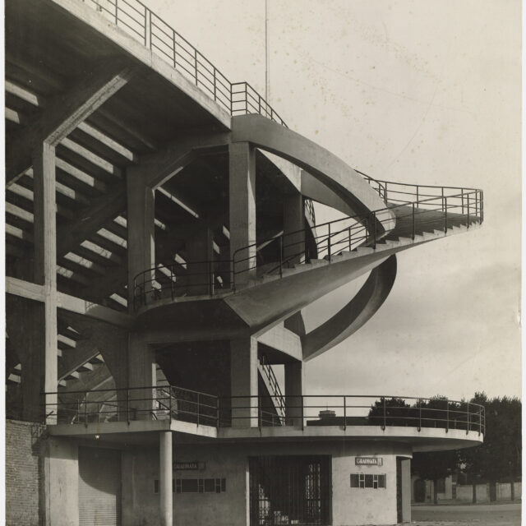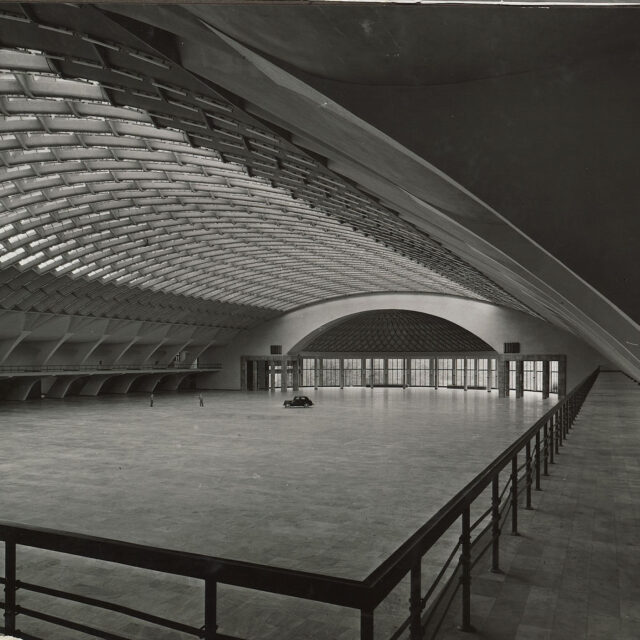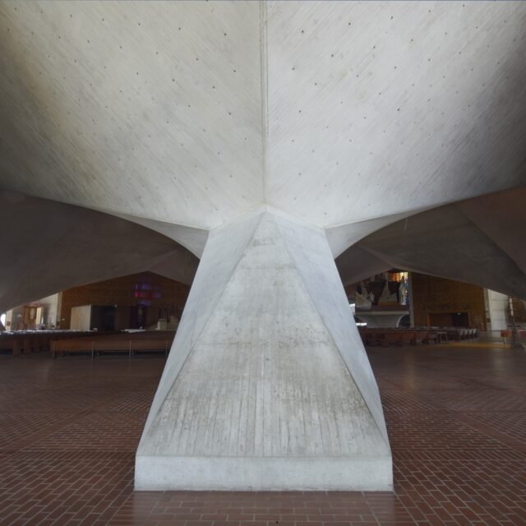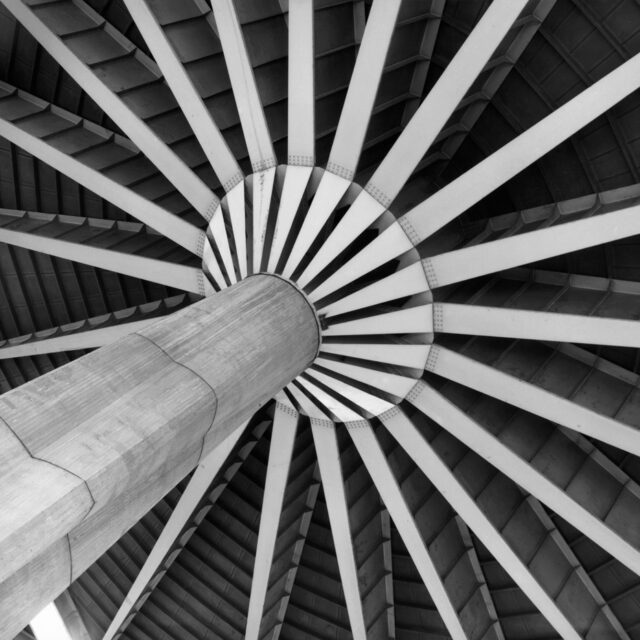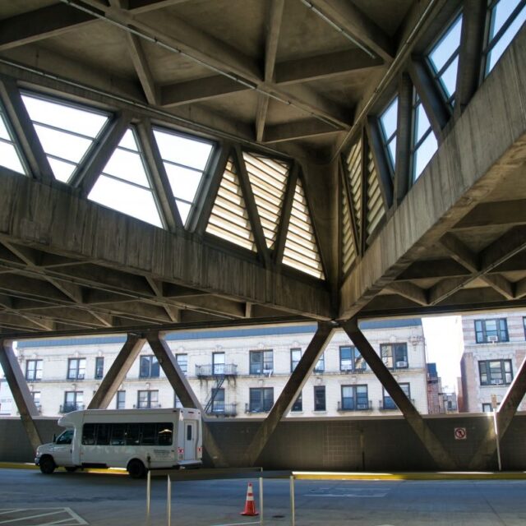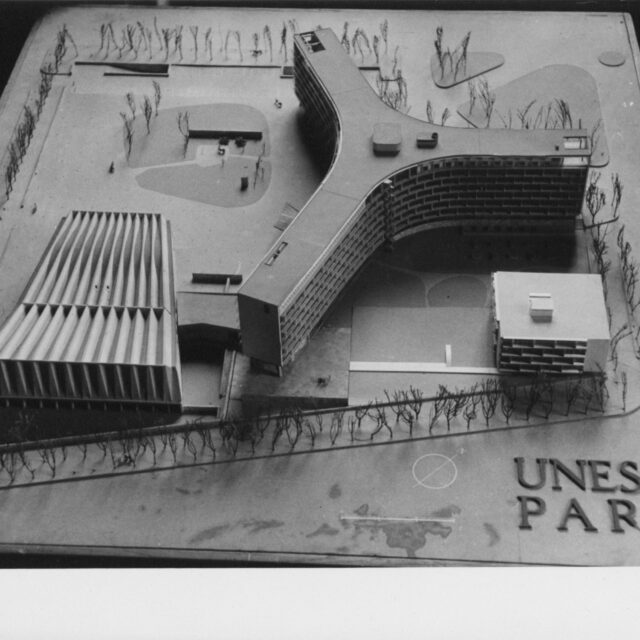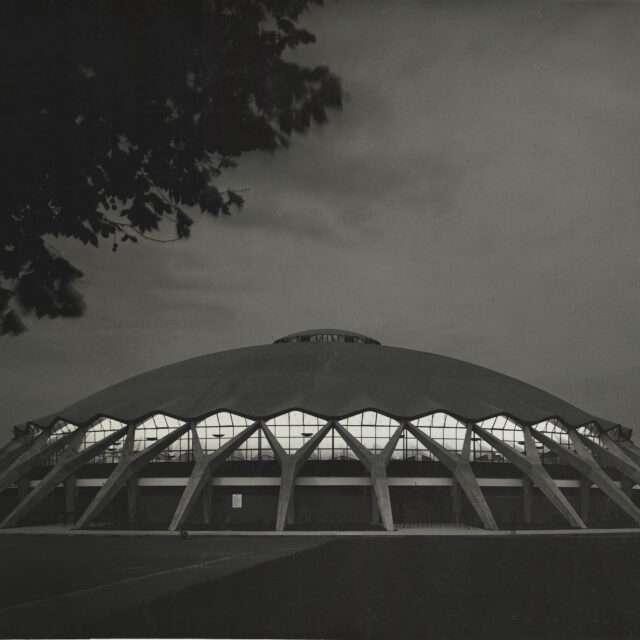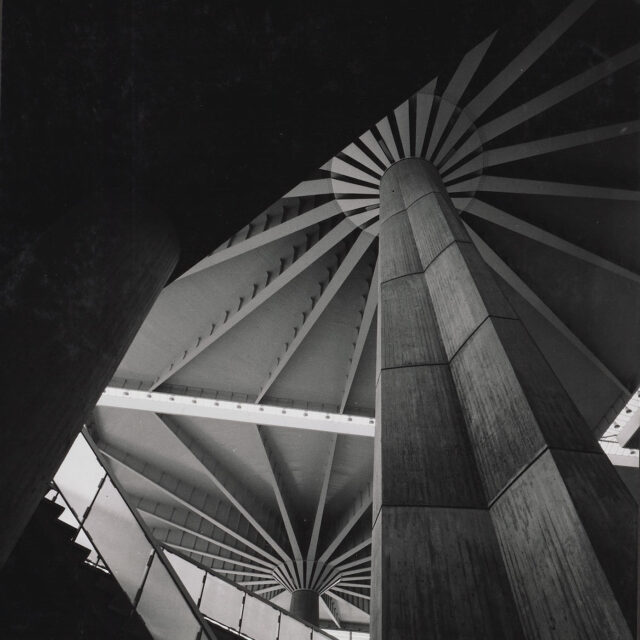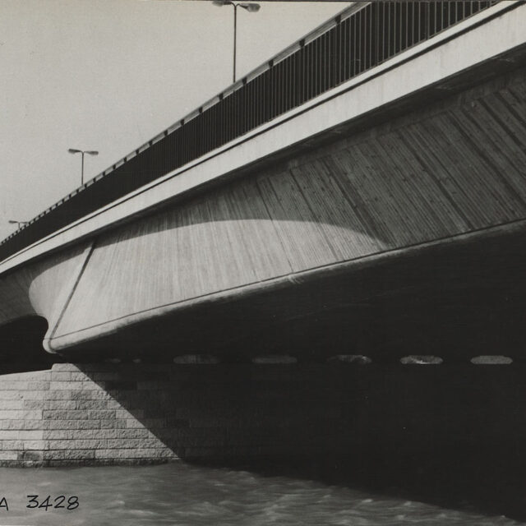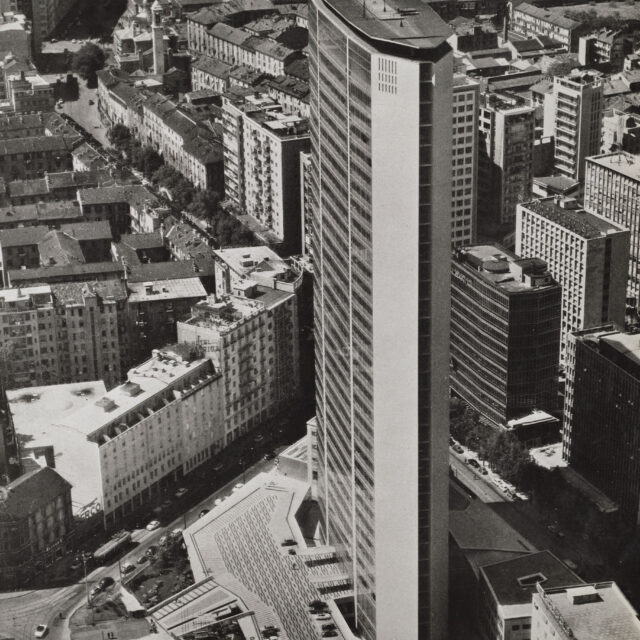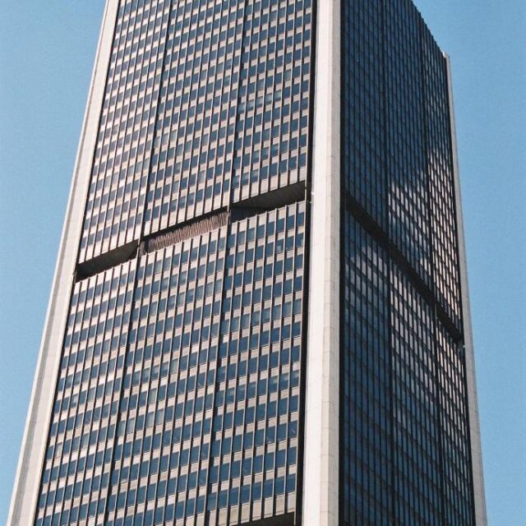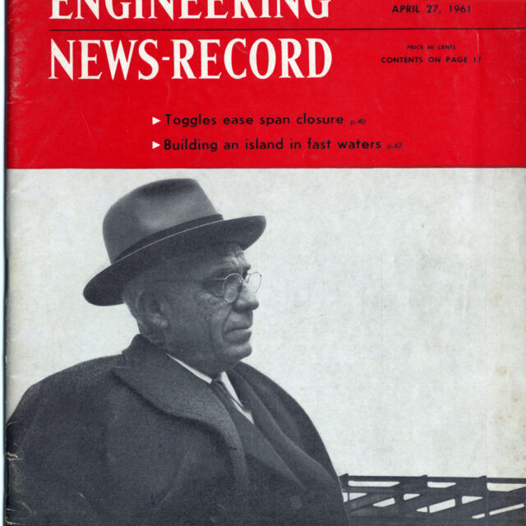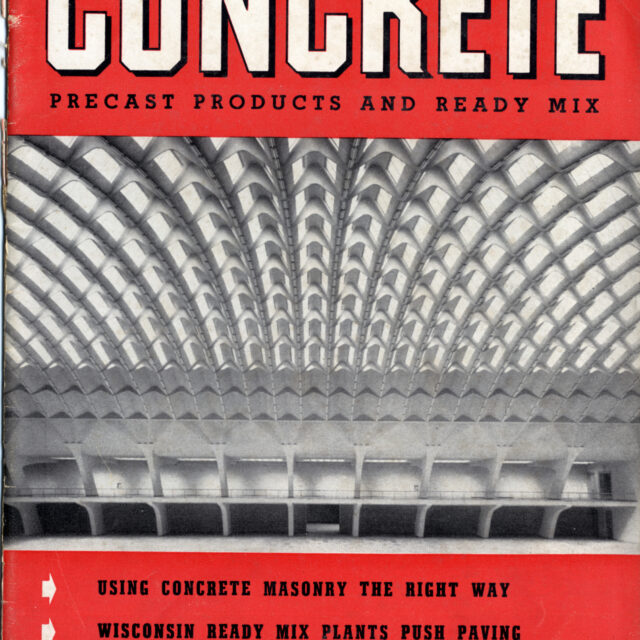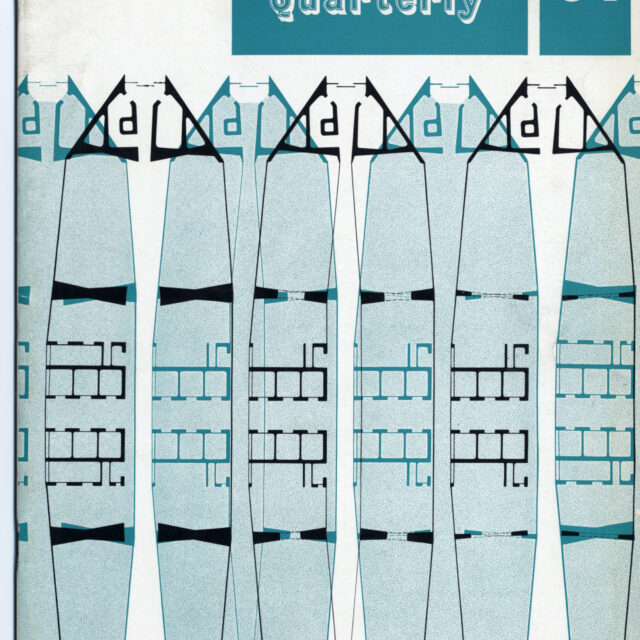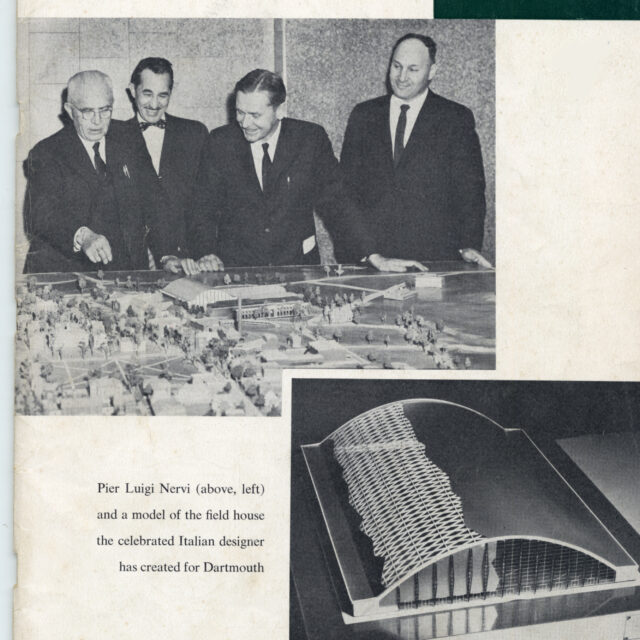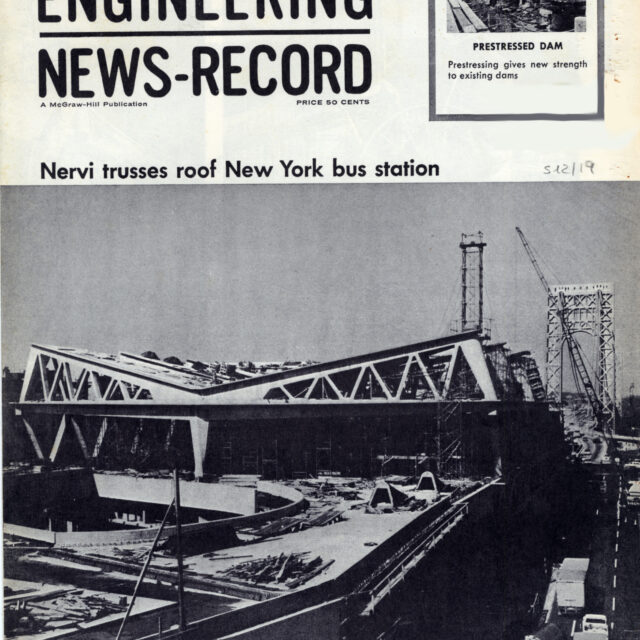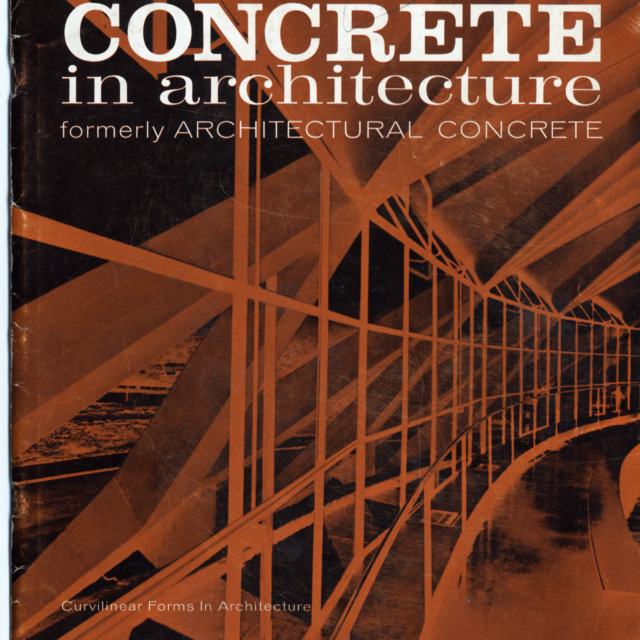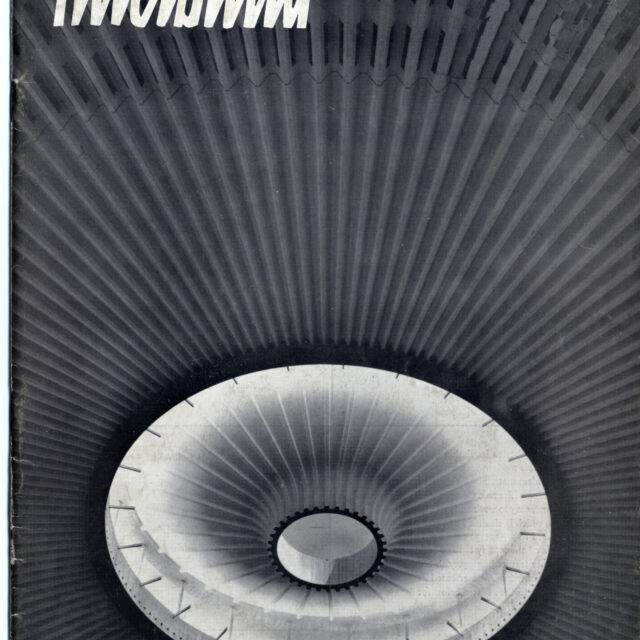Pier Luigi Nervi is one of the greatest architects of structural architecture on the international scene of the 20th century. He is responsible for some of the most beautiful works of contemporary architecture, the result of an exceptional combination of art and the science of building. Together with other engineers who were particularly sensitive to the synthesis of static and spatial invention, first and foremost the Spaniard Eduardo Torroja (1899-1961), Nervi contributed to the breaking of the formal paradigms of rationalism. His buildings, based on bold technical-structural solutions, achieve results of extraordinary elegance and become icons of a new way of doing architecture, admired worldwide. Through his realisations, scattered across Italy, Europe, America and Australia, Italian architecture experienced a season of glory in those years.
Ligurian by origin and Valtellinese by birth, Nervi graduated in Civil Engineering in Bologna in 1913. Between the 19th and 20th century steel technology began to be flanked by the new technique of reinforced concrete, which would renew the way of building and the very idea of design in the years to come. Nervi began his professional career against the backdrop of the research and projects of François Hennebique and Robert Maillart, in whose works technological innovation and formal research advanced hand in hand. After an initial apprenticeship in the technical office of a construction company, in 1920 he founded his own company, the Società Ing. Nervi e Nebbiosi (which would be succeeded in 1932 by the Impresa Nervi e Bartoli), and chose reinforced concrete as the fundamental construction technique. Throughout his life Nervi would maintain this dual role of designer and builder, which made him an atypical figure in the panorama of engineering and architecture of the second half of the 20th century.
The competition for the Florence stadium (1930), a work that placed him at the centre of attention in Italy and abroad, beyond the intrinsic beauty of the project, was won precisely because of the low cost of construction. This was followed between 1935 and 1940 by the large hangars for the Italian Air Force in Orvieto and Orbetello, which again were awarded for the validity of the technical-economic proposal. Here, he experimented with the use of prefabricated components, which would later become a constant in his works.
The hangars are also the first structure for which Nervi, in order to verify in the final stages of the project the validity of his original structural conception, resorted not only to static calculations but also to tests on a scaled-down model, carried out at the Milan Polytechnic by Guido Oberti (1907-2004).
This procedure was to be maintained for the majority of subsequent works, and the scientific collaboration with Oberti within the new research laboratory of ISMES/Istituto Sperimentale Modelli e Strutture, founded in Bergamo after the war and of which Nervi himself would assume the presidency from 1969, would extend over more than thirty years, representing a page of excellence in Italian experimentalism.
In the Hall for Turin Exhibitions (1949) the prefabricated ashlars of the barrel vault are made by Nervi using the new ferro-cement technology, another innovation that, in the following years, will be used with high quality results in the shells of the vaults and domes of some of his most famous works: Kursaal (Ostia, 1950), Sala delle Feste (Chianciano, 1952), Palazzetto dello Sport (Rome, 1957, with Antonio Vitellozzi), Leverone Field House and Thompson Arena at Dartmouth College (New Hampshire, USA, 1962 and 1975, with Campbell and Aldrich), Scope Arena in Norfolk (Virginia, USA, 1968, with William & Tazewell and W. Blum), St. Mary's Cathedral in San Francisco (1971, with Pietro Belluschi). From the mid-1950s onwards, a large part of the projects were carried out in collaboration with his son Antonio.
Nervi's first major work abroad was the UNESCO headquarters in Paris (1953-58), on whose design he worked with Marcel Breuer and Bernard Zehrfuss.
As he established himself as a designer on the international scene, a series of other prestigious commissions followed, including the Bus-terminal to the George Washington Bridge (New York, 1962), the Victoria Square skyscraper in Montreal (1962-65, with Luigi Moretti), the Australia Square skyscraper in Sydney (1962-67, with H. Seidler), the Italian Embassy in Brasilia (1979). In Italy, his mature works include the Pirelli skyscraper in Milan (1955-59, with Arturo Danusso and Gio Ponti), the complex of works for the 1960 Rome Olympics (in addition to the Palazzetto and the Palazzo dello Sport, the Flaminio Stadium, and the Viaduct of Corso Francia), the Palazzo del Lavoro in Turin (1960, with Gino Covre), the Risorgimento Bridge in Verona (1963-68), the Papal Audience Hall in the Vatican (1966-71).
Nervi's production of writings is also wide-ranging and of great interest, focusing above all on the themes of architectural language and the relationship between structure and form, science and art of building, and more generally between engineering and architecture, and on the ethical value of building correctly. These are themes that also characterised his university teaching, carried out with continuity at the Faculty of Architecture in Rome, and some of his high-profile speeches at prestigious universities, from Harvard to Buenos Aires, as well as his dialogue and professional collaboration with people similar to him in culture and mentality, such as Mario Salvadori, structural designer and lecturer at Columbia University.
It has been said of him that he had the boldness of the engineer, the imagination of the architect, the concreteness of the entrepreneur. In fact, he always used the most advanced technical solutions not only in close harmony with the quest for formal elegance, but also with an equally strong focus on the technical and economic aspects of construction and business.


